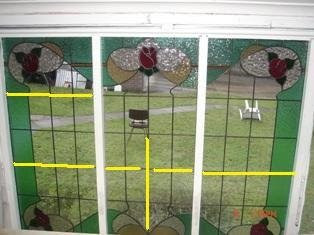Putting came around small circles such as lenses and small bullions often leaves an irregular curve. There is a way to avoid this.
Use oval or round came to reduce the kinking of the leaves of the came. As there is less material at the edges of the leaves of oval came, there is less kinking than on flat came, where the thickness of the leaves is constant.
Begin to form the lead round the circle, about half way. Then take the circle out of the came and cut, at a right angle to the length of the lead, at an angle from top to bottom. The degree of the angle is not important at this stage, only that you can repeat the angle – so it must be fairly shallow and natural for you.
Use oval or round came to reduce the kinking of the leaves of the came. As there is less material at the edges of the leaves of oval came, there is less kinking than on flat came, where the thickness of the leaves is constant.
Begin to form the lead round the circle, about half way. Then take the circle out of the came and cut, at a right angle to the length of the lead, at an angle from top to bottom. The degree of the angle is not important at this stage, only that you can repeat the angle – so it must be fairly shallow and natural for you.
Put the circle back into the came and continue to form the came round it until you meet the angled cut at the beginning. Again at right angles to the length of the came, cut a repeat of the angle.
Then fold this end toward the other end. Push the two angled ends together. If they slip up and down from each other, the came is too long. Open the came and cut a sliver off.
Try again until they meet with very little “slippage”.
Then the piece is ready to put into the panel. Place the join at a lead joint so you don't have an additional solder spot.
This technique can be used for small ovals too.


























