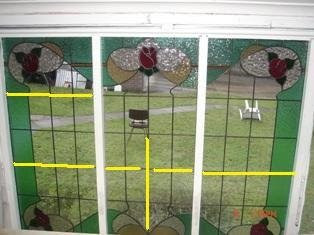GuidelinesThere are no all-encompassing reinforcement rules. There are however some basic guidelines:
- Restrict non-reinforced panels to between 2 and 4 perimeter metres (a rectangle of 1 by .5 meters up to a square of 1 meter).
- An abundance of horizontal or vertical lead lines within the leading concept are most likely best served by a vertical reinforcement system.
- A diagonal or bent reinforcement bar dilutes its reinforcement capacity in proportion as it deviates from the straight. Such supports serve to merely stiffen the section.
- Know that most reinforcement systems provide only lateral reinforcement.
- In most architectural situations which adhere to sections of 4 perimeter metres, reinforcement will usually be 12” to 18" apart in vertical accommodations, with an average around 15".
- Placement of reinforcement should be established on the initial scale layout in which the design is to be done. It should not be an addition after the whole is designed. That increases the likelihood that the reinforcement will be an intrusion upon the design.
- Very tall or wide windows should have an armature of some sort. This is commonly "T" bars for the panels to rest upon without transferring their weight to the panel below. Other more complicated armatures can be seen in large windows, such as at Canterbury Cathedral.
With diamond and other quarry lights, reinforcement placement cannot always be equally spaced. In such instances, it is probably best to have the shortest distances between the reinforcement at the base of the section where the weight creates the greatest likelihood of buckling.


















